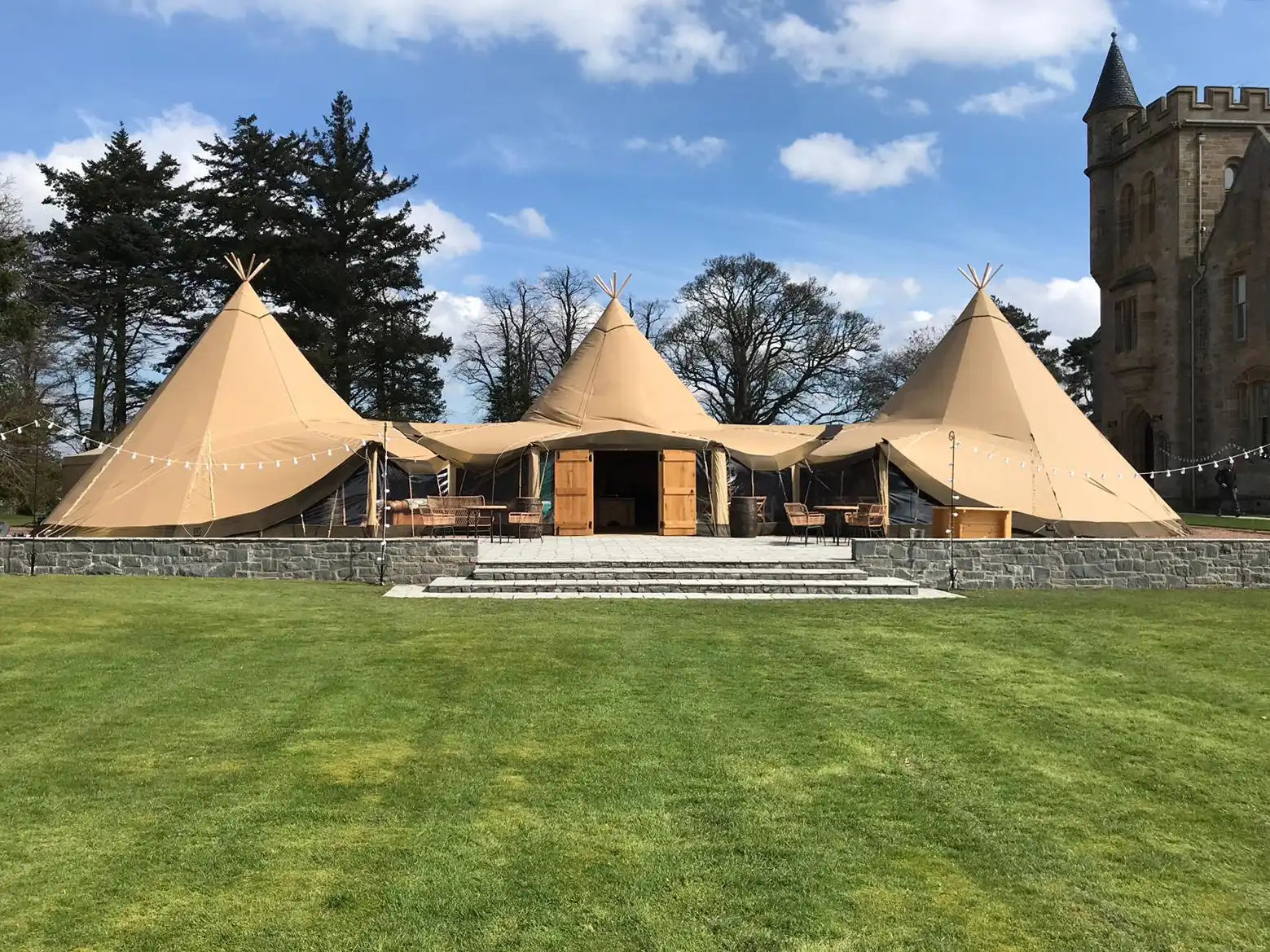
WallFlex™
WallFlex is a modular system consisting of fabric and window walls, as well as wooden doors, that can be combined in dozens of ways. It provides weather protection, extra space, and natural daylight for your large event tent setups. By reusing the same components in different ways, WallFlex is versatile, cost-effective, and easy to assemble and customize.
With WallFlex, you can create various combinations of wall panels, doors, infill panels and midfill panels, all designed for maximum flexibility. It’s a solution that helps you maximize your investment, whether you need robust weather protection or a spacious and bright area for events and gatherings.
WallFlex™ includes:
- Wall panels
- Poles
- Hardware
WallFlex – all panels are available in canvas and clear PVC









Annexe
This arrangement offers 28 per cent more usable floor space compared with an “all sides down” Stratus.
Examples of use:
- a bar, with easy access for staff to “back of house” through the zippered door
- a stage with plenty of room for artists and PA
- more seating
- an area for socialising
- an informal entrance – just open the two zips in the wall panel, roll up the central section and strap it into place with the two straps provided.
360° Circular extension
Nine wall panels form an extension that offers 105 per cent more usable floor space compared with an “all sides down” Stratus and better wind resistance compared with a Stratus with raised brim but without the WallFlex™ system.


Panoramic wall
Combine a midfill window panel with a pair of infill panels (and the relevant poles) to cover the front between two linked Stratus Nordic tipis. Build with the midfill panel in place a few days before the event. The customer can then remove it prior to the event, if so desired.
Wooden doors
The double wooden doors fit into the opened central section of a wall panel. There are no additional pieces of canvas or poles to purchase. These smart doors are easily fitted by strapping and staking them into place. We do not sell the doors but can provide the drawings for free.

Inspiration






Stories

Dust to Sand, from Black Rock to the Arabian Desert

Sapmi Nature Camp – Sami culture and glamping in the arctic

Experience Scotland by canoe and a Nordic tipi

The birth of the linking of Stratus 72

Why does everybody who loves the outdoor life live indoor?

Dave and the incredible Olivin 2 world record

Gigantic event tents in the south of Sweden

A Unique Testimonial

Naturcamping Lagom creates magical experiences with Tentipi

The lowest heart rate competition

Building giant tents for 1,000 guests at the Danish country side

Three recipes with nettles - outdoor cooking with Elles Utemat

Why Tentipi? — The details

Tentipi Adventure

Handcrafted by Tentipi – Introducing Claudio

Tentipi product design – The Radial frame

Inspiring structures for outdoor learning

Semi-permanent setups Tentipi Tents for venues and landowners

Quince - San Francisco Tentipi tents for Michelin Star dining

Prolong the life of your tents

Discovering the world’s most remote places with Mike Fuchs

How a Sami-booth at a trade fair revolutionized the event tent rental business

Night at the Zoo – explore the park after dark and fall asleep in a Nordic tipi

Festival at the top of the world

A versatile tent with many possibilities Part 1 Adventure tents

When you do not long for home

Luxurious glamping in arctic Sweden

A festive shindig in a cosy tipi, mulled wine warming on the fire. Music & dance with loved ones. Winter events are special


